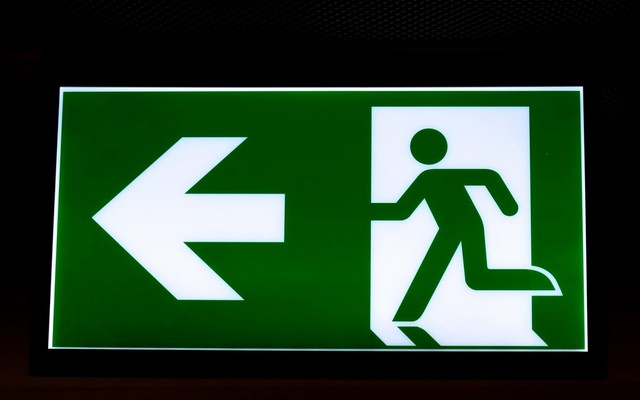Fire safety signs are used to indicate the location of fire exits, escape routes and assembly points. They also give simple, easy to follow instructions for fire safety procedures. Carrying out a risk assessment will identify which fire safety signs are needed and where.
Fire exit and escape route signs
Signs must be used, where necessary, to help people identify escape routes, find firefighting equipment and emergency fire telephones. These signs are required under the Health and Safety (Safety Signs and Signals) Regulations 1996 and must comply with the provisions of those regulations.
All escape route signs require adequate illumination to ensure they can be seen and understood. They should also be visible under power loss conditions which may require artificial illumination. This does not mean the sign itself needs to be ‘illuminated’. Many illuminated signs are installed where they are not required, which can be an unnecessary expense. Illuminated signs use electricity, often need bulbs replacing and require ongoing maintenance. Plain signs are often sufficient as they are usually illuminated with natural, conventional or emergency lighting.
We recommend that photoluminescent signs are used which although slightly more expensive than conventional signs are much cheaper than illuminated signs but stand out much more than conventional signs and ‘glow’ in the dark.
Elements of escape route signs
The majority of escape route signs are normally made up of three elements:
- A graphic symbol – running figure
- Directional arrow
- Supplementary text
Directional arrows should usually be provided to indicate the direction of travel. The exception to this is where it could cause confusion, for example, vomitory exits in stadiums or storey exits opening directly onto a half landing, or within a cinema or theatre where the escape route signs are internally illuminated. In these instances, the arrow element of the signs may be omitted when the signs are sited immediately above the exits.
Size and location of escape route signs
People usually leave premises by the same way that they enter or by routes which are familiar to them. Alternative exits such as all emergency exits and any exits not in normal use should be clearly indicated. Making sure that all the exit routes in a building are well signposted and visible will give a feeling of security in an emergency.
Signs should be located in the normal field of vision, and should be prominent, taking precedence over all other signs. Priority for escape route signs should be given to the shortest route to safety. Escape route signs should be displayed immediately above the exit opening or, if this is not possible, choose a position where the sign can be clearly seen and is least likely to be obstructed or obscured by smoke.
Escape route signs should be big enough that they can be easily seen and understood. Photoluminescent signs can be seen more easily than plain signs, and can, therefore, be smaller.
Photoluminescent signs
| Maximum viewing distance | 17 meters | 22 meters | 30 meters |
|---|---|---|---|
| Sign size | 340x120mm | 400x150mm | 450x200mm |
Plain signs
| Maximum viewing distance | 10 meters | 20 meters | 40 meters |
|---|---|---|---|
| Sign size | 300x100mm | 600x200mm | 1200x400mm |
Signs positioned over doors should be between 2 to 2.5 meters above the floor. Signs fixed to walls should be between 1.7 to 2 meters above floor level.



